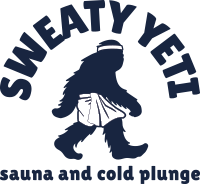Floor System
- Pressure-treated solid wood floor joist (24” on center)
- Underlayment sheathing of ¾” tongue-in-groove OSB, glued and nailed
- Waterproof sealed floor with drain for sauna/plunge
Wall System
- 2”x4” walls, full sheathing
- Exterior walls sheeted with 7/16” OSB sheeting, glued and nailed and/or stapled as per engineering specifications with double top plates and single bottom plate.
- Reinforcement blocking for hardware before sheet rock
Roof/Truss System
- Solid wood rafters with OSB sheeting (30 lb. PSF live load standard)
- Upgrade Option: Snow load for high-snow areas (specify weight)
Decking
- Cedar decking over an open-frame deck, clear sealed
Insulation
- Standard Insulation: Fiberglass Batt R-13 Walls, R-30 Ceiling, R-30 Floor
- Tyvek House Wrap – or equal
Roof Cover
- Impregnated Felt: 30# Tamko UL Felt or equivalent
- Ice & Water Shield: Tamko Moisture Guard Plus or equivalent
- Standard Roof Material: Lifetime Architectural Asphalt Composite Shingles
- Upgraded Roof Material: Metal Corrugated, Metal Standing Seam
Windows & Doors
- Upgraded Windows: Stopped Glass window panes
- Upgrade Options: Marvin Essentials, Vinyl Sliding Glass Door (if applicable)
Exterior Siding
- Standard: Board and Batten Fiber Cement Smooth Vertical Siding
- Upgraded: Standing Seam Metal Vertical
- Upgraded: Knotty Fineline Cedar with Clear Sealer – Vertical or Horizontal
Walls & Ceilings
- Standard Fit – Ceiling lids and walls, glued and screwed on ceilings and exterior ½” gypsum drywall walls, nailed/screwed, tapped, floated
- Standard Sauna – T&G Cedar floor, wall, ceiling
- Standard Texture: Skip Trowel Wall Texture
Interior Trimwork
- Standard – 1.5” Cedar Flat Stock Square Edge Door Casing
- Standard – 3” Cedar Flat Stock Square Edge Baseboard
Paint & Lighting
- Standard Paint: Single Tone low VOC paint or sealer
- Outlets/Switches – Decora
- Disk Lights – Recesso Lighting 6” Canless LED Lights – black or white
- Upgraded – Ceiling Fan: Mink Aire Java 54” in Coal
- Upgraded – Accent Lighting: LED Tape w Dimmer/Driver (requires light rail) – color for sauna, white for Accent Wall
Plumbing Fixtures
- Upgraded: Exterior shower w/ drain for freeze protection
- Exterior Hose Bibs: Fill & drain for shower & tubs
Hardware
- Standard: Robe hooks
Sauna & Wellness Doors
- Standard: Glass shower door w/ lock at exterior door
Floor Coverings
- Sauna Flooring: Sealed wood tile (Clear)
- Plunge/Fit Flooring: Black rolled rubber
Plumbing
- Upgraded: Hose connection fill – drain at tub
- Upgraded: Pex connection fill – drain at tub
- Upgraded: 6-gal, Electric Tank Water Heater
- Upgraded: Moen Shower *Foundation built with drainage recommended
Electrical
- High-quality 12- & 14-gauge copper wiring
- 20, 50 or 60-amp service, per plan
Mechanical
- Upgrade Options:
- 95% Efficiency Mini Split System
- Electric Cove Heater with Touchscreen Thermostat
Sauna
- Standard: HUUM Steel Electric Sauna Heater – or equal
- Upgraded: Upsized sauna heater for Plus Model
We reserves the right to change or substitute any materials with comparable products without notification.
Because each model is custom built, some upgraded items may be shown in your desired floor plan. Exact specifications will be detailed for each project built and included in the purchase contract.
